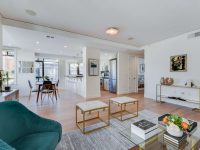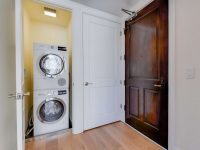1501 Greenwich St #401
San Francisco, CA 94123
Sold at $1,600,000
2
BED
2
BATH
1
PARKING
1,194
SF PER TAX RECORD
DESCRIPTION
Expansive corner condo in boutique elevator building, The Greenwich. Large windows with partial Golden Gate Bridge and Palace of Fine Arts views right from your living/dining room! Open light-filled floor plan with the finest designer finishes including brand new wood flooring throughout, custom painted walls and cabinets, Hunter Douglas custom shades, built in-ceiling speakers, and recessed lighting. Kitchen equipped with top of the line appliances including Viking hood range & wine fridge, Everpure water filtration system, Bosch dishwasher, and Liebherr refrigerator. Granite countertops and pendant lighting over the breakfast bar for casual dining. Custom wall unit closet systems create the ultimate organization and storage space in the guest bedroom. Generous master suite with large walk-in closet complete with custom storage systems. Enjoy the spa like walk-in shower in the master bathroom with Grohe overhead rainshower and additional hand shower hose. Aluminium panel with adjustable water temperature and flow pressure. Guest bath has a solid maple vanity and Grohe overhead rainshower. This home is truly captivating and complete with 2 large storage closets, washer and dryer in unit, 1 assigned parking spot, and an exclusive-use additional storage room.
Please contact Mia for more info and showings 415.728.2596 | mia@miatakami.com
GALLERY
FEATURES
NEIGHBORHOOD / AMENITIES
The Greenwich is a professionally managed boutique condominium with a serene garden, outdoor BBQ/patio area, and secure bicycle room. HOA fee includes Earthquake Insurance. Prime location and commuter’s dream near Union, Chestnut, Polk, Van Ness & Lombard retail. Walkable to popular shops, world renowned restaurants, eclectic coffee shops, fitness and yoga studios. Perfectly located between Cow Hollow, Russian Hill and Marin neighborhoods – making it easily walkable to all the exciting amenities this area has to offer.














































